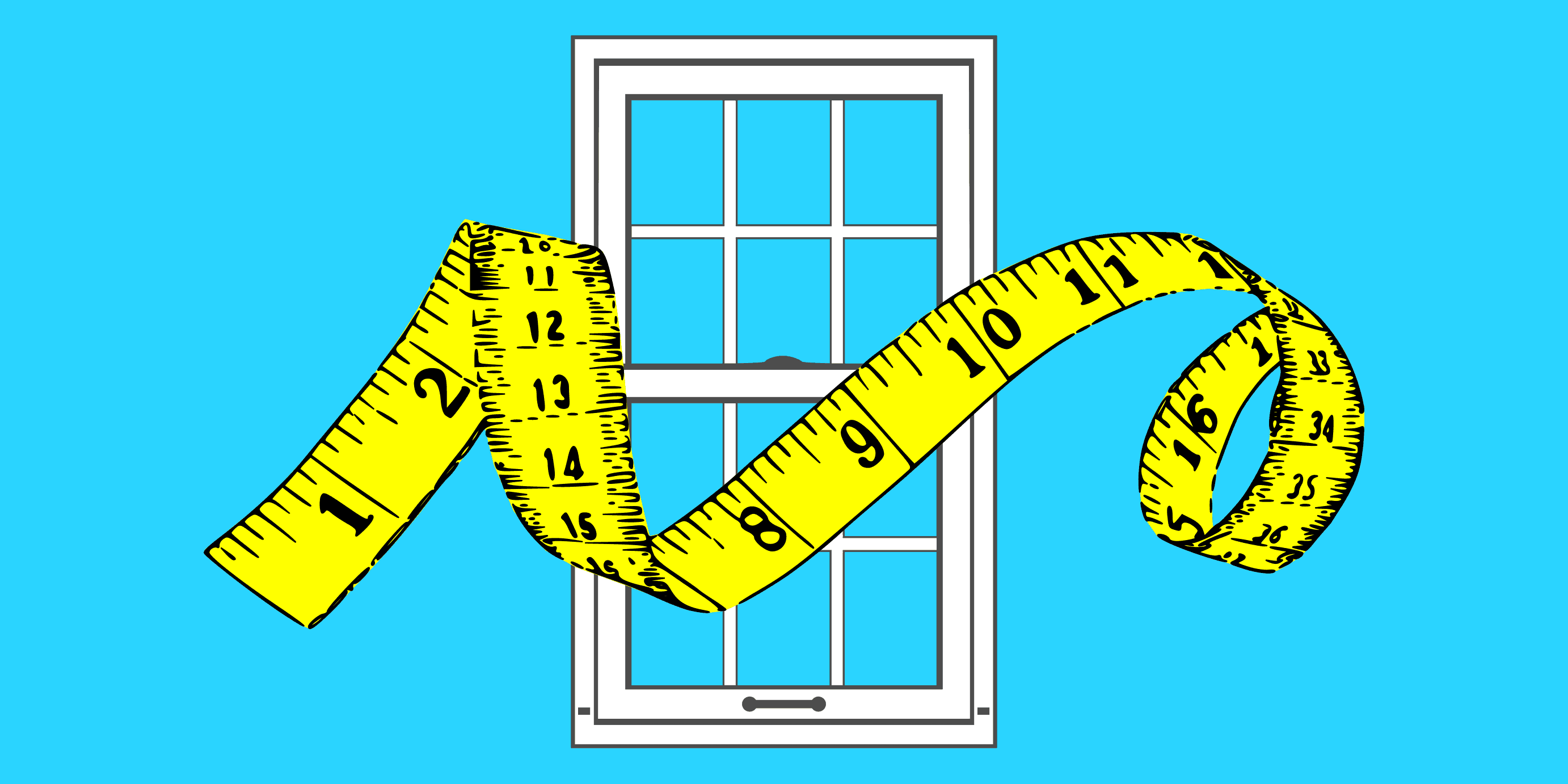
When planning for new or replacement windows, it’s important to know how to determine standard window sizes. The right window sizes simplify the buying process, saving you time and money while ensuring your windows fit perfectly into your home design.
This guide provides details about standard window sizes, including how to read window size codes, the benefits of using common window dimensions, and a breakdown of sizes by window type. Whether you’re replacing old windows or designing a new space, we help you take the guesswork out of common window sizes.
Window Size Calculator
What are Standard Window Sizes?
Standard sized windows refer to common dimensions that fit most modern homes. However, “standard” doesn’t necessarily mean “ready-made.” Unlike custom windows, standard window sizes are typically made-to-order, offering the benefits of simplicity and cost savings without sacrificing quality.
How to Read Window Sizes
Window sizes are often written as a four-digit code (notation), making it easy to identify their dimensions. The first two digits represent the width in feet and inches, while the last two digits indicate the height. For instance, a window labeled as 2436 is 2 feet 4 inches wide and 3 feet 6 inches tall. If the window’s dimensions are an even number of feet, such as 2 feet wide by 3 feet tall, the code would be 2030.
Window measurements can refer to either the rough opening – the framed space prepared for the window – or the actual size of the window itself, including its frame. It’s important to understand this difference, as ordering windows with the wrong dimensions can result in an improper fit. Check out our guide on how to measure a window. Always verify with the manufacturer or contractor whether the listed measurements apply to the rough opening or the finished window size before making your purchase.
Benefits of Choosing Common Window Sizes
Choosing common window sizes offers several benefits, making them a popular choice for both new and replacement window projects. Determining what size windows you need is the first step, and measuring for standard window sizes is straightforward, simplifying the process. Since many manufacturers use the same standardized window measurements, you can minimize the chance of error, ensuring a proper fit and reducing the need for costly adjustments.
Another advantage of standard window sizes is their faster production and delivery times. Since they don’t require extensive customization, manufacturers can produce and ship them more quickly compared to non-standard options. This means you’ll receive your windows sooner, allowing you to complete your project or build on schedule.
In addition to saving time, standard-sized windows are more cost-effective. Since they require less labor and fewer specialized materials, common size windows are more affordable than custom windows. This combination of affordability and convenience makes standard size windows an excellent choice for homeowners seeking a budget-friendly option for their window replacement project.
Standard Window Sizes by Type
Different types of windows have their own set of standard window sizes to accommodate multiple spaces and design needs. This variety ensures that you can find the right fit and style for every room in your home. Below we highlight some common window types and their associated standard window sizing:
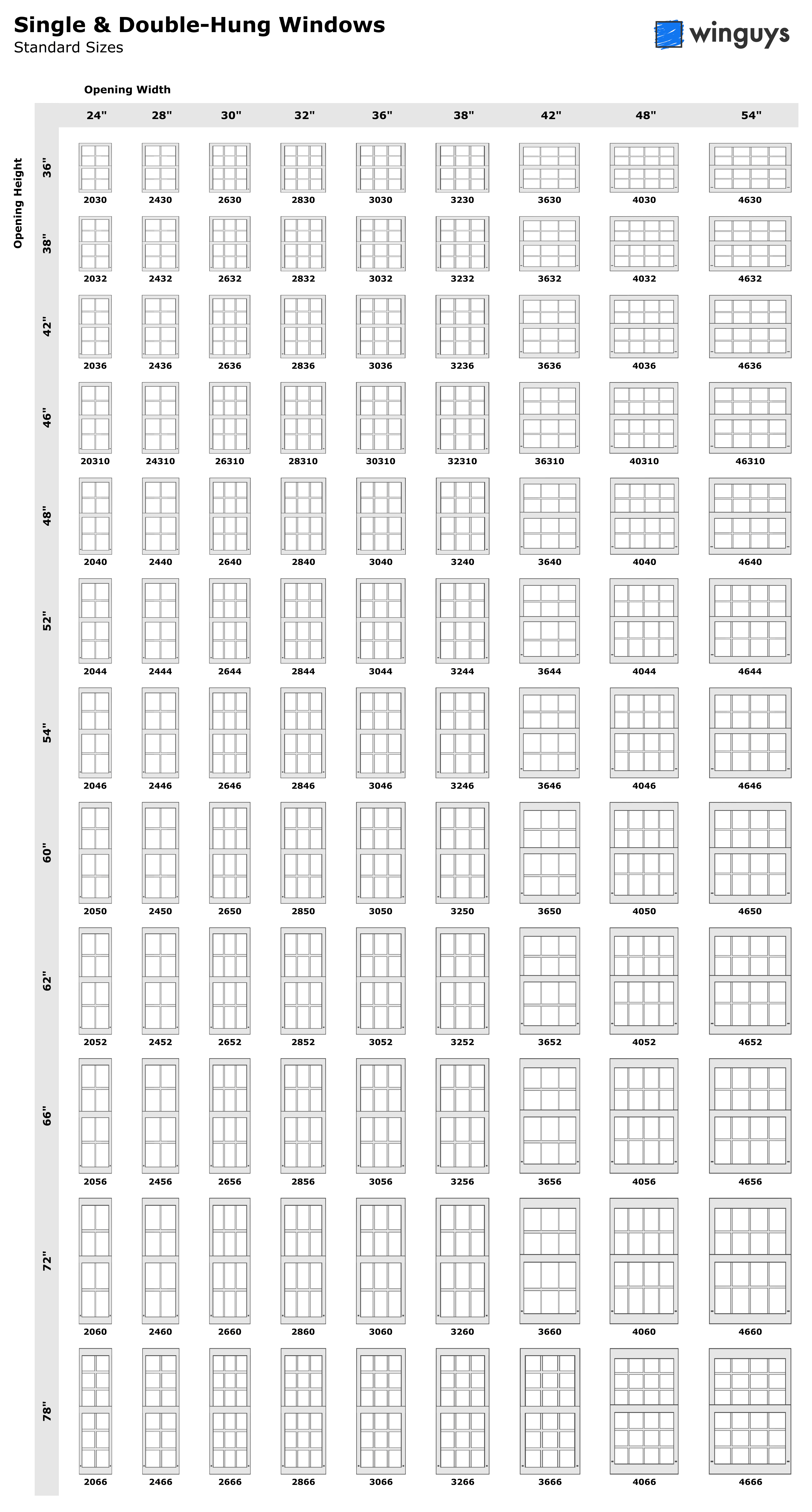
Single-Hung and Double-Hung Window Sizes
Both single-hung and double-hung windows feature sashes that move vertically, with double-hung windows allowing both the upper and lower sashes to operate. They are typically taller than they are wide and are commonly found in bedrooms, kitchens, and hallways. Popular sizes include:
- 2 feet wide by 3 feet tall (2030)
- 2 feet wide by 4 feet 4 inches tall (2044)
- 2 feet 8 inches wide by 4 feet tall (2840)
- 2 feet 8 inches wide by 5 feet 2 inches tall (2852)
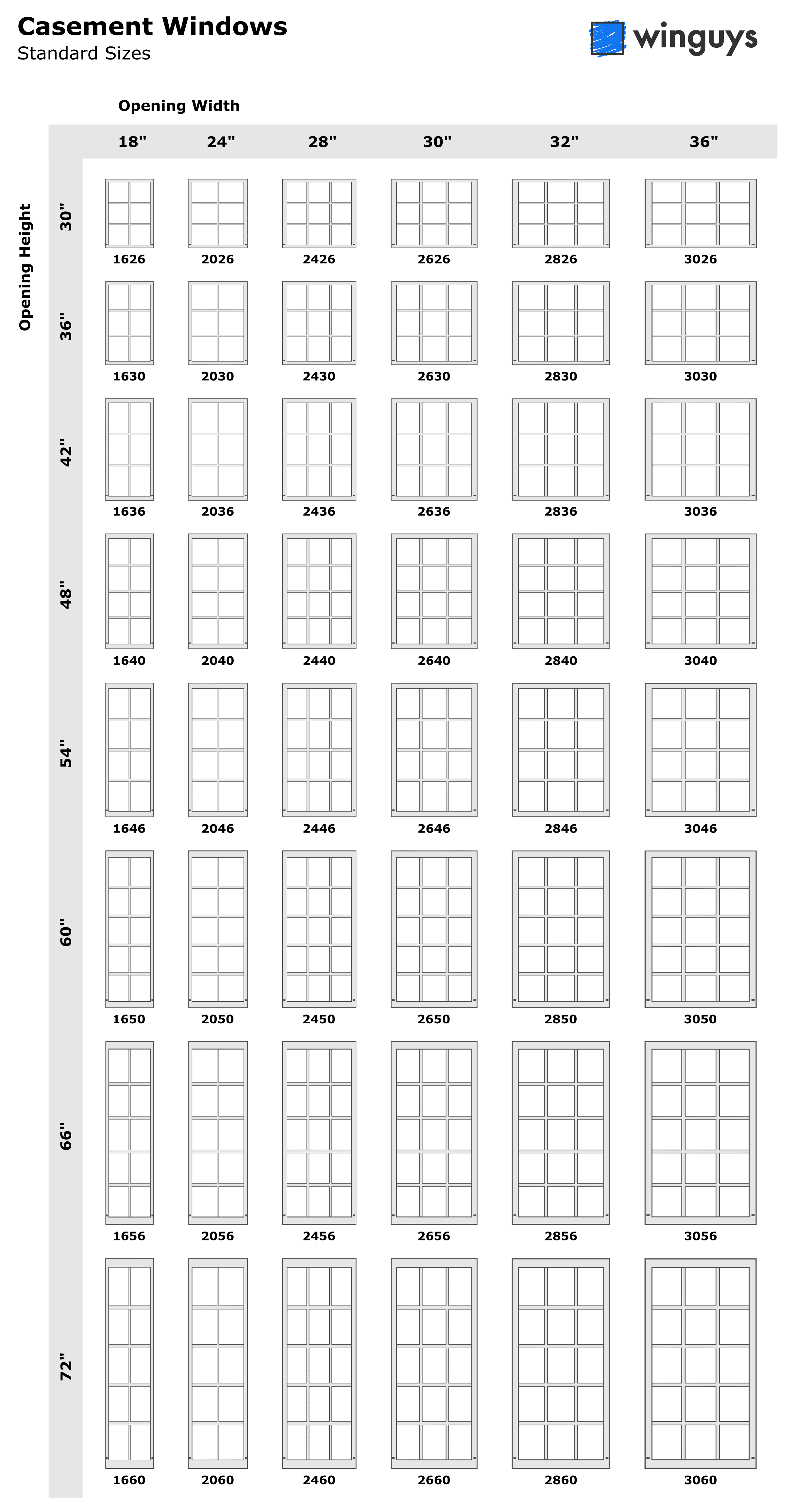
Casement Window Sizes
Casement windows are hinged at the side and swing outward like a door, operated by a crank mechanism. They are often taller than they are wide, providing excellent ventilation and make them suitable for various rooms – including kitchens and living. Standard sizes include:
- 2 feet 4 inches wide by 3 feet 6 inches tall (2436)
- 2 feet 6 inches wide by 4 feet tall (2640)
- 2 feet 8 inches wide by 5 feet tall (2850)
- 3 feet wide by 6 feet tall (3060)
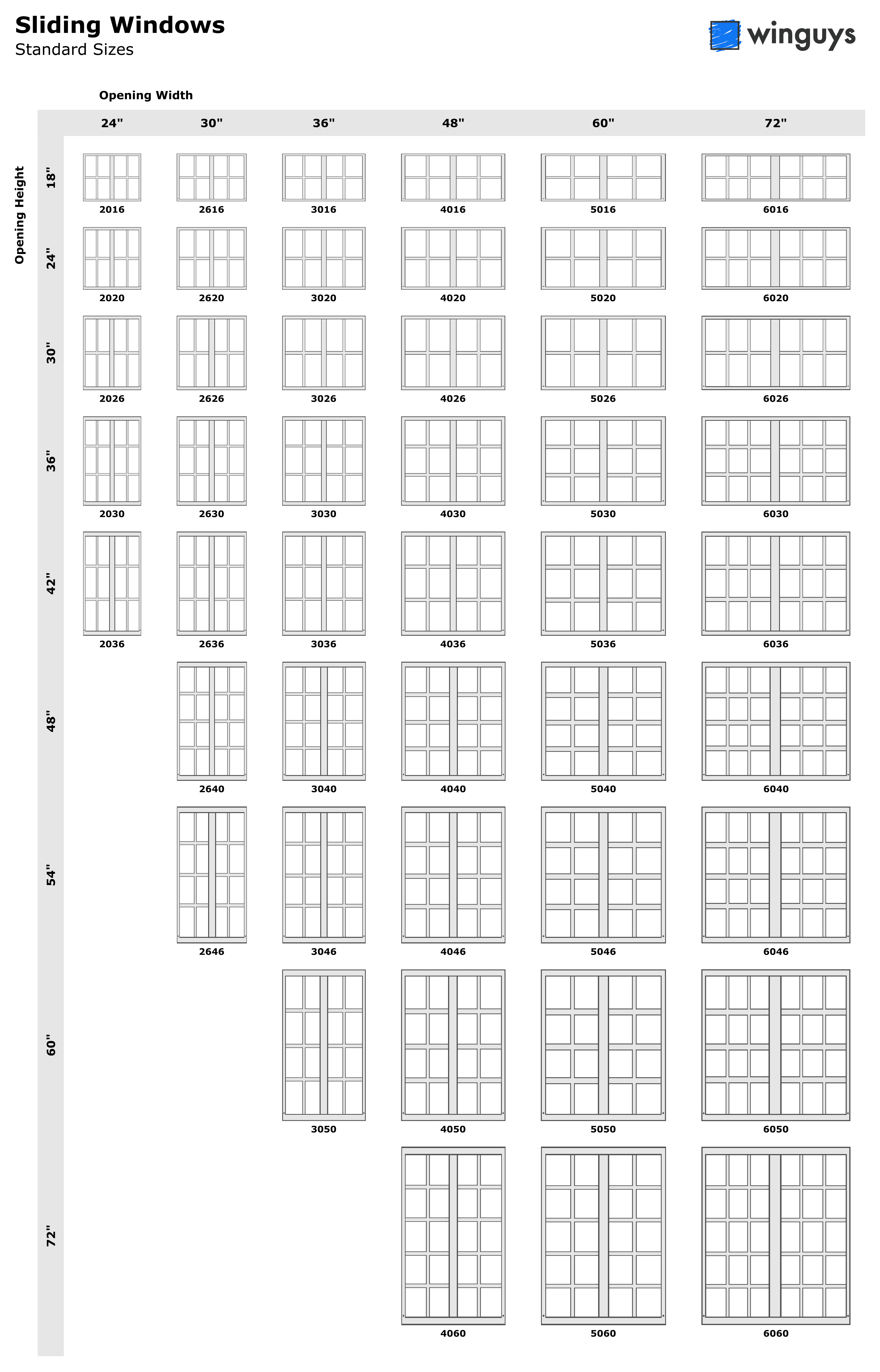
Sliding Window Sizes
Sliding windows open horizontally along a track, offering a contemporary look and easy operation. They can be configured as horizontal or vertical rectangles and are commonly used in modern home designs to provide natural light and ventilation. Standard sizes include:
- 3 feet wide by 2 feet tall (3020)
- 3 feet wide by 3 feet tall (3030)
- 5 feet wide by 3 feet tall (5030)
- 6 feet wide by 4 feet tall (6040)
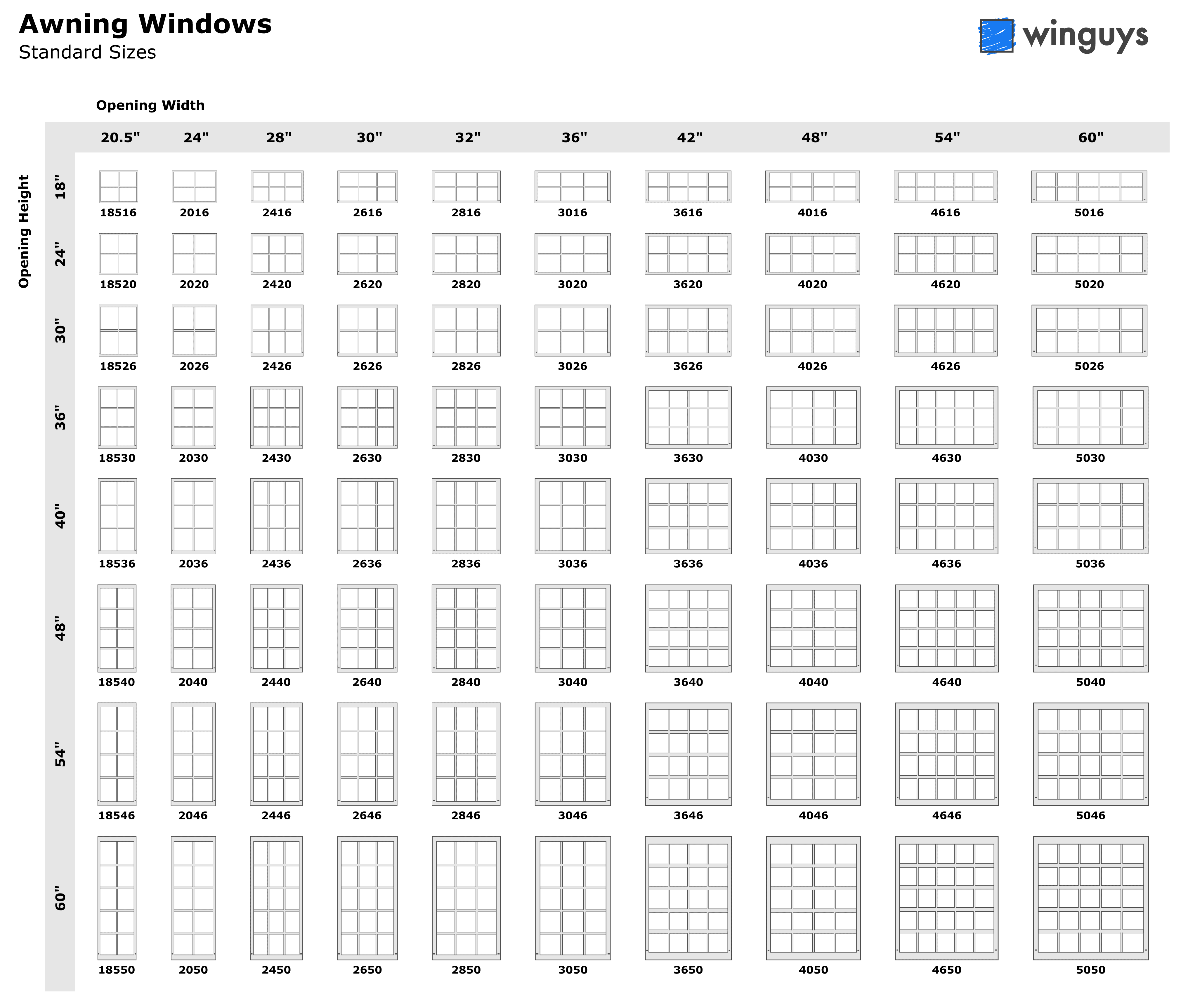
Awning Window Sizes
Awning windows are hinged at the top and open outward, allowing ventilation even during light rain. They are generally wider than they are tall and are often used above doors or other windows. Common sizes include:
- 3 feet wide by 2 feet tall (3020)
- 4 feet wide by 2 feet 6 inches tall (4026)
- 5 feet wide by 3 feet tall (5030)
Picture Window Sizes
Picture windows are fixed panes that do not open, often used to provide expansive views and natural light. Their lack of operable parts allows for larger dimensions, making them suitable for high or hard-to-reach areas. They can be combined with other window types to create unique configurations. Common sizes include:
- 3 feet wide by 2 feet tall (3020)
- 5 feet wide by 3 feet tall (5030)
- 6 feet wide by 4 feet tall (6040)
- 4 feet wide by 5 feet tall (4050)
Bay Window Sizes
Bay windows project outward from the main walls of a building, creating a bay in the room. They typically consist of a central fixed window flanked by two operable windows at an angle. The angle of projection is commonly 30 or 45 degrees, affecting the overall dimensions and space utilization. Standard sizes vary based on the angle and configuration:
- Width: Ranges from 4 feet to 8 feet
- Height: Ranges from 3.5 feet to 6 feet
How Much Does Window Replacement Cost?
Estimate Window CostsWindow Size by Room
When selecting windows for various rooms in your home, it’s essential to consider both functionality and compliance with building codes. Below is a guide to help you understand the typical requirements and recommendations for window sizes in different areas of your house.
Basement Egress Window Size
Basements used as living spaces must have egress windows that meet specific size criteria to ensure safe exit during emergencies. According to the International Residential Code (IRC), these windows should have:
- Minimum Net Clear Opening Area: 5.7 square feet
- Minimum Net Clear Opening Height: 24 inches
- Minimum Net Clear Opening Width: 20 inches
- Maximum Sill Height from Floor: 44 inches
For windows at grade level or below grade, the minimum net clear opening area can be reduced to 5.0 square feet. Additionally, if the window well depth exceeds 44 inches, a ladder or steps must be installed to facilitate egress.
Standard Bedroom Window Size
Bedroom windows must meet the same egress requirements outlined for basement windows under the International Residential Code (IRC), unless the room has a door that leads directly outside. These requirements ensure that occupants can safely exit in the event of an emergency and that first responders can enter if necessary.
While the dimensions are the same, keep in mind that bedroom windows are often installed higher on the wall for furniture placement and privacy, so it’s important to ensure the sill remains within code. Additionally, windows should not be lower than 24 inches off the floor in homes with young children for safety reasons, though this is more of a best practice than a strict code requirement.
Bathroom Window Size
While bathrooms are not mandated to have windows, adequate ventilation is a code requirement. This can be achieved through:
- Windows: A minimum glazing area of 3 square feet, with at least half of this area being operable
- Mechanical Ventilation: An exhaust fan capable of at least 50 cubic feet per minute (cfm), vented directly to the outdoors
Proper ventilation helps prevent moisture buildup, reducing the risk of mold and structural damage.
Kitchen Window Size
There are no specific code requirements for kitchen window sizes. Selection should be based on design preferences and the desired amount of natural light and ventilation. Popular choices include casement windows over sinks for ease of operation. Ensure that any chosen window style complements the kitchen’s layout and meets personal aesthetic and functional needs.
Standard vs. Custom Window Sizes
Choosing standard window sizes simplifies your window project from start to finish. These off-the-shelf options are widely available, cost-effective, and quicker to install compared to custom alternatives. For example, a typical double-hung window might measure 24” x 36”, 28” x 54”, or 36” x 60”, making them ideal for bedrooms, bathrooms, and living spaces. Standard sizing not only reduces lead times but also makes it easier to estimate project costs and avoid unexpected delays. Homeowners can plan confidently knowing that replacement windows or new construction models will fit without major structural changes.
In some homes, especially older properties or unique architectural designs, standard sizes may not be suitable. If you have an unusually shaped wall, a large picture window, or specific aesthetic goals, custom sizing may be the better route. Custom windows allow for creative freedom, but they also come with longer production times and higher price tags. That’s why working with a trusted window installer is key. They’ll ensure your windows meet building codes, offer proper insulation, and enhance both the interior and exterior appeal of your home.
FAQ Standard Window Sizes
Standard window sizes refer to the common dimensions used in residential window manufacturing. These sizes are widely available, making them more affordable, quicker to source, and easier to install compared to custom sizes.
Common residential window sizes include 24″ x 36″, 36″ x 60″, and 48″ x 48″, depending on the type of window (double-hung, casement, picture, etc.). Each window type has its own standard range to fit typical wall openings.
Different window types – such as picture, single-hung, double-hung, casement, awning, and sliding – come in specific standard dimensions. For example, picture windows are often larger and fixed, while single- and double-hung windows are typically taller than they are wide to allow for effective ventilation and egress.
Measure the existing window’s width and height from inside the frame, and compare it to standard window size charts. In most cases, you can find a close match without needing a custom order.




